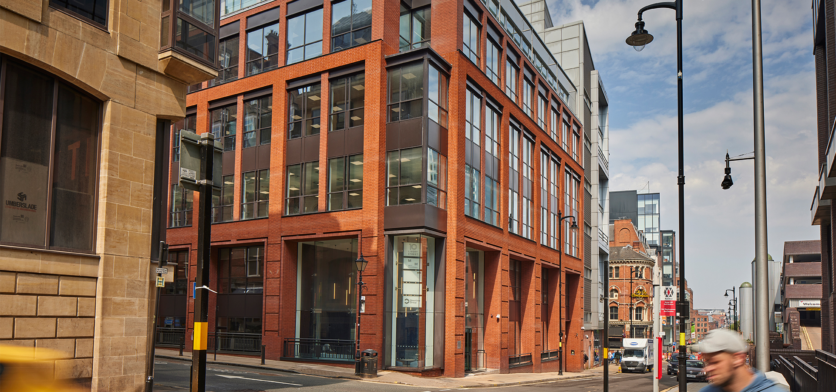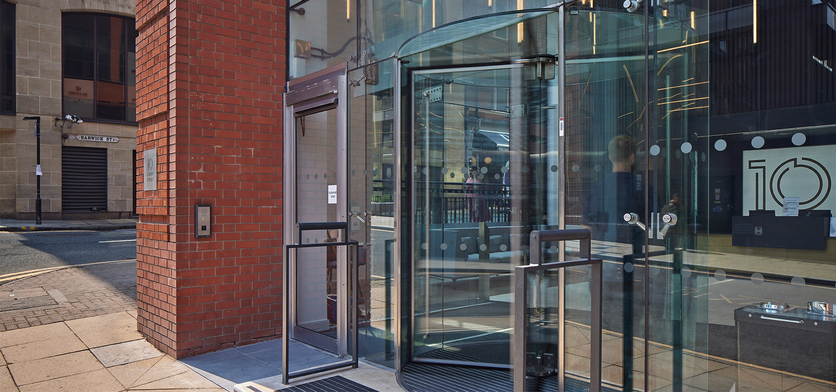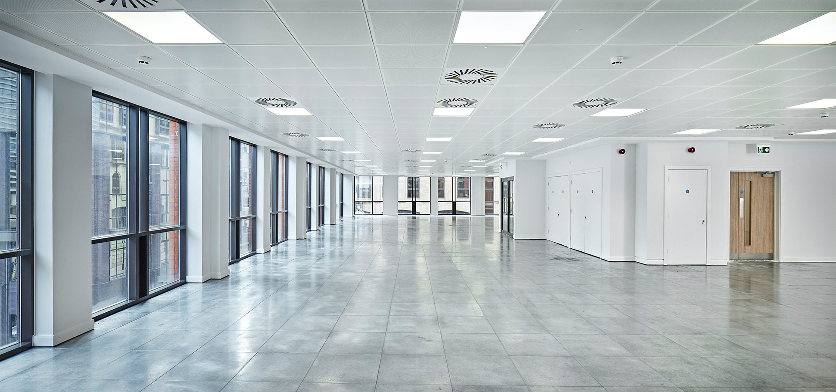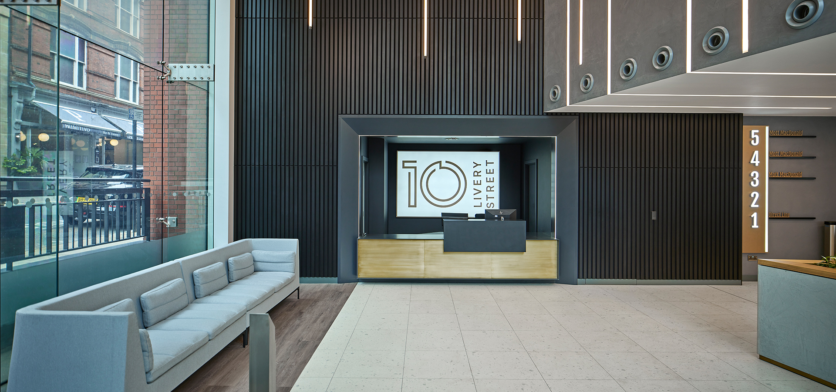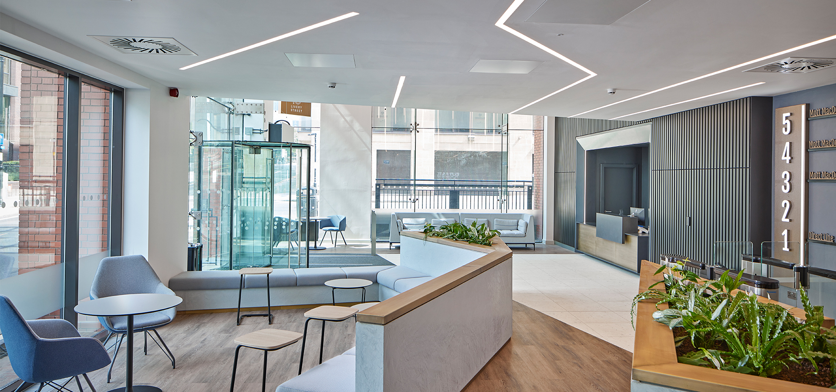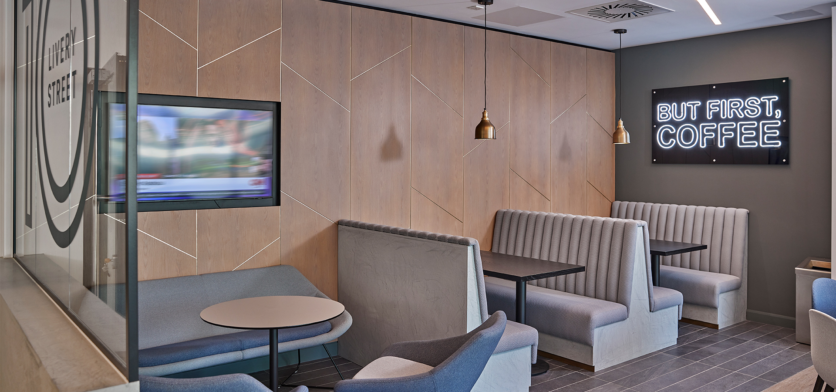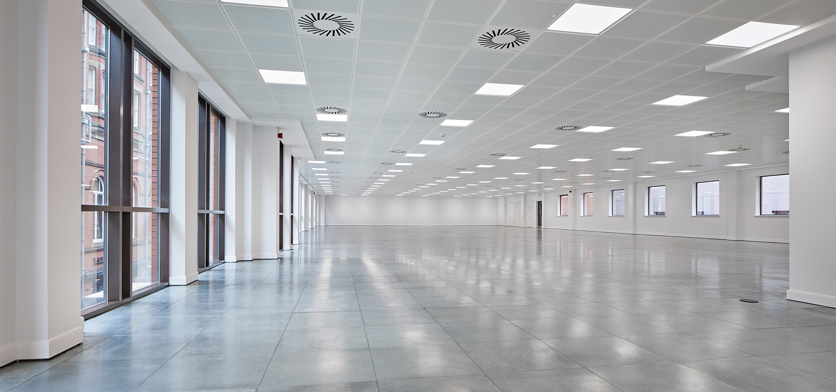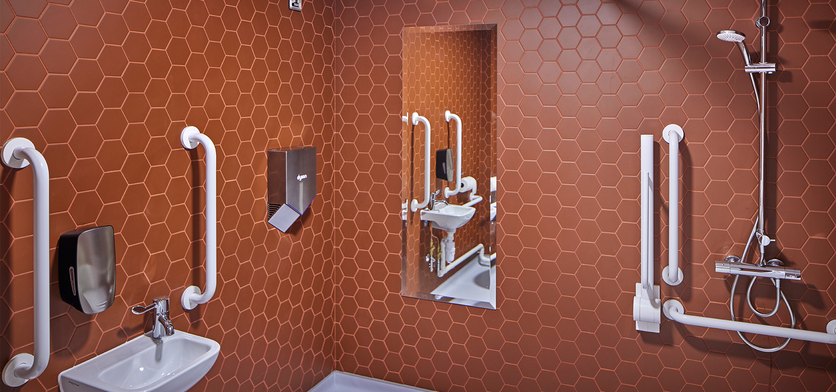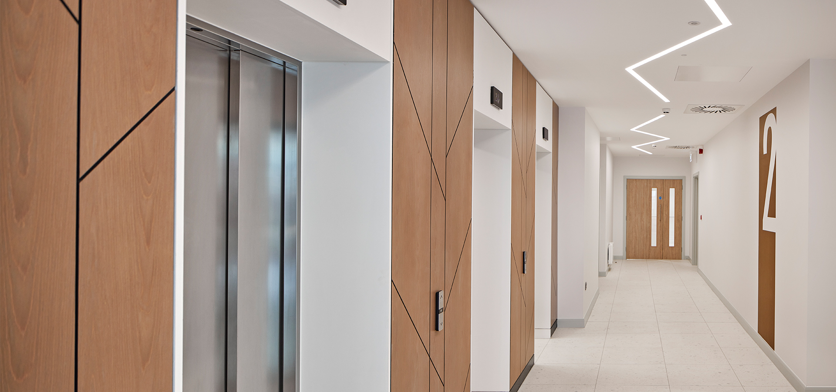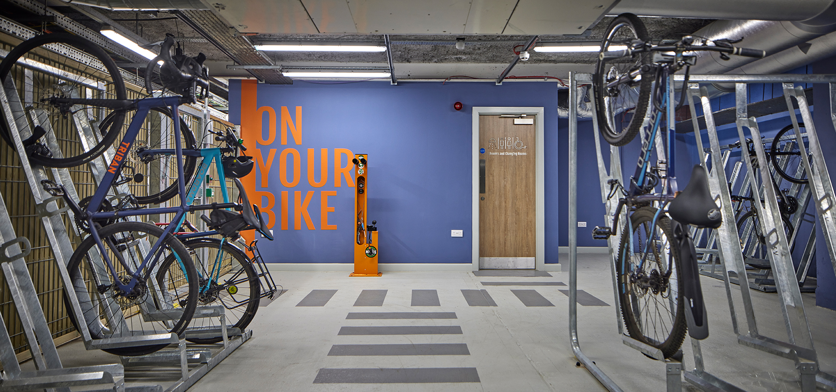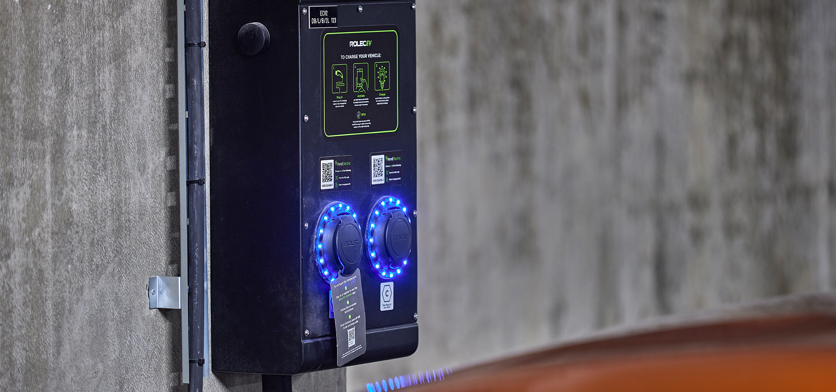
20,602 SQ FT OF HIGH QUALITY, FULLY REFURBISHED COLUMN-FREE OFFICE SPACE WITHIN THE CORE OF BIRMINGHAM’S CBD.


20,602 SQ FT OF HIGH QUALITY, FULLY REFURBISHED COLUMN-FREE OFFICE SPACE WITHIN THE CORE OF BIRMINGHAM’S CBD.

Now’s the time

HAVING NEVER BEEN ON THE MARKET BEFORE AND WITH AN INNOVATIVE REFURBISHMENT AND GREATER WELLNESS AND AMENITY OFFER, NOW’S THE TIME TO TAKE SOME RARE SPACE AT 10 LIVERY STREET.
For the first time since construction, 10 Livery Street is available on the market to occupy high quality, newly refurbished contemporary office space. The building is prominently situated at the junction of Livery Street and Barwick Street, immediately adjacent to Snow Hill Station. It sits in a prime position within the traditional office core, just a short walk to Colmore Row, St Philips and surrounding business districts.
Now’s the time

HAVING NEVER BEEN ON THE MARKET BEFORE AND WITH AN INNOVATIVE REFURBISHMENT AND GREATER WELLNESS AND AMENITY OFFER, NOW’S THE TIME TO TAKE SOME RARE SPACE AT 10 LIVERY STREET.
For the first time since construction, 10 Livery Street is available on the market to occupy high quality, newly refurbished contemporary office space. The building is prominently situated at the junction of Livery Street and Barwick Street, immediately adjacent to Snow Hill Station. It sits in a prime position within the traditional office core, just a short walk to Colmore Row, St Philips and surrounding business districts.
Live for
the Location

Birmingham is home to world-class businesses, major R&D facilities, innovative entrepreneurs, renowned Universities and one of the youngest populations in Europe. It is a dynamic, thriving and business-focused region. Well connected and centrally located in the UK, and with a highly skilled talent pool.
Live
well

The refurbishment has improved the general wellness and amenity space throughout the building. This includes a new cycle store, changing rooms, drying room, locker area with shower facilities, and EV charging in the basement whilst occupiers can enjoy a new café and breakout area on the ground floor.
Stay
connected

Located at the heart of the UK, the West Midlands is the best connected city-region in the country.
At the centre of a connected transport network, the region has close proximity to London and is within a four-hour drive for 90% of the UK population.
AVAILABILITY

3RD FLOOR
2ND FLOOR
3RD FLOOR
3RD FLOOR
AVAILABLE: 2,253 SQ FT – FULLY FITTED
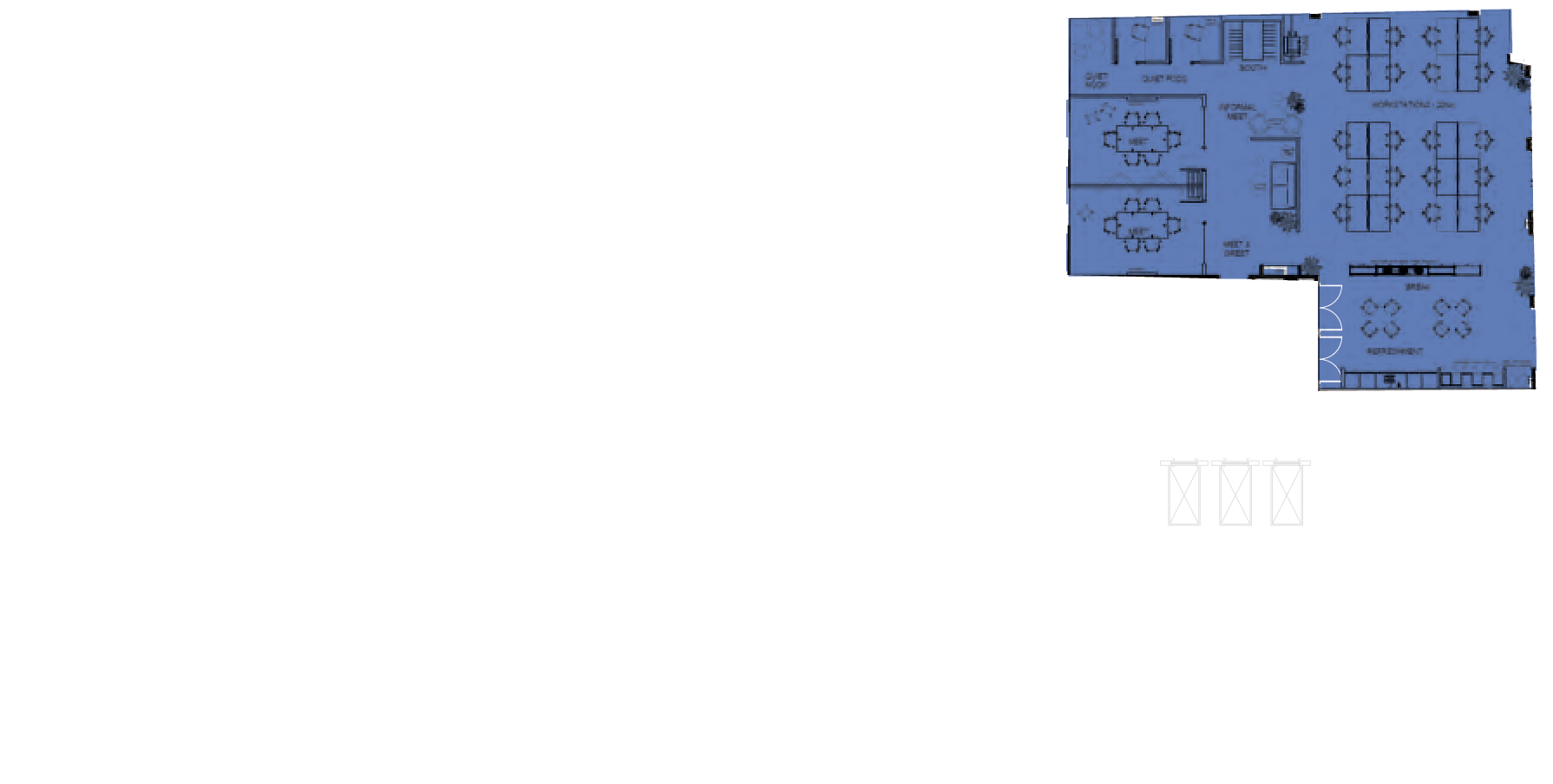
2ND FLOOR
2ND FLOOR
AVAILABLE: 6,195 SQ FT

AVAILABILITY

3RD FLOOR
2ND FLOOR
3RD FLOOR

3RD FLOOR
AVAILABLE: 2,253 SQ FT – FULLY FITTED
2ND FLOOR

2ND FLOOR
AVAILABLE: 6,195 SQ FT
LIVE IT UP
1. KPMG
2. Barclays Bank Plc
3. Grant Thornton
4. Pinsent Masons
5. WeWork
6. EY
7. Rothschild
8. Eversheds
9. Purecraft Bar & Kitchen
10. PWC
11. AON
12. Allianz
13. Investec
14. Hays
15. DWF
1. Premier Inn
2. The Grand
3. Hotel du Vin
1. Sabai Sabai
2. Purnell’s
3. Isaac’s
4. Vagabond
5. Fumo
6. San Carlo
7. Asha’s
8. The Botanist
9. Purecraft Bar & Kitchen
10. All Bar One
11. Adam’s
12. Rudy’s Neopolitan Pizza
13. Revolutión de Cuba
14. The Ivy
15. Gaucho Grill
1. Blaze Studio
2. MK Health Club
3. PureGym
TRANSPORT
1. Snow Hill Station
2. Metro stop
LIVE IT UP
1. KPMG
2. Barclays Bank Plc
3. Grant Thornton
4. Pinsent Masons
5. WeWork
6. EY
7. Rothschild
8. Eversheds
9. Purecraft Bar & Kitchen
10. PWC
11. AON
12. Allianz
13. Investec
14. Hays
15. DWF
1. Premier Inn
2. The Grand
3. Hotel du Vin
1. Sabai Sabai
2. Purnell’s
3. Isaac’s
4. Vagabond
5. Fumo
6. San Carlo
7. Asha’s
8. The Botanist
9. Purecraft Bar & Kitchen
10. All Bar One
11. Adam’s
12. Rudy’s Neopolitan Pizza
13. Revolutión de Cuba
14. The Ivy
15. Gaucho Grill
1. Blaze Studio
2. MK Health Club
3. PureGym
TRANSPORT
1. Snow Hill Station
2. Metro stop
















